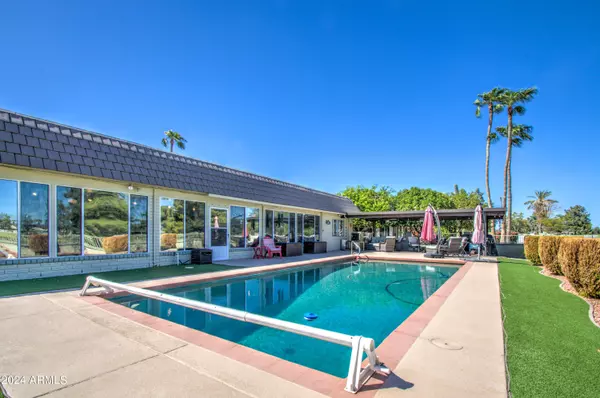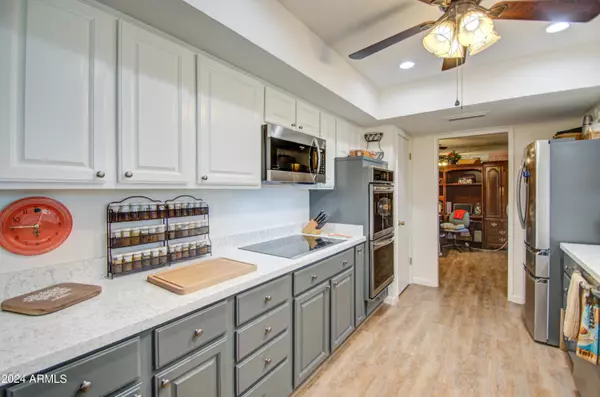
3 Beds
1.75 Baths
2,294 SqFt
3 Beds
1.75 Baths
2,294 SqFt
Key Details
Property Type Single Family Home
Sub Type Single Family - Detached
Listing Status Active
Purchase Type For Sale
Square Footage 2,294 sqft
Price per Sqft $278
Subdivision Sun City 54
MLS Listing ID 6759962
Style Territorial/Santa Fe
Bedrooms 3
HOA Y/N No
Originating Board Arizona Regional Multiple Listing Service (ARMLS)
Year Built 1978
Annual Tax Amount $2,045
Tax Year 2023
Lot Size 9,664 Sqft
Acres 0.22
Property Description
From tiled drive way, cozy front court yard with new aluminum patio, ceiling fan, security door, and ring door bell. This home has many spaces for your hobbies without loosing space to entertain and has great lighting. As you enter will notice the vinyl wood planks through out, and plush carpet in the bedrooms. Remodeled kitchen has lots of cabinets and counter top space, new quartz counter tops, dark grey cabinets with white upper cabinets. Ss appliances including a convection microwave oven, wall convection oven & air fryer. This has a split floor plan with master bedroom having a his and her closet along with a custom tile shower and sliding door to go into the AZ room. Hobby/craft room features built in cabinetry, window shutter, and a custom light fixture. Also has an area for formal dinning or office space. New upgrade can lighting through out the home. The large Arizona room is air conditioned as home has 2 ac units one is 4 years old. You will love the plush berber carpet and all the lighting. Window have been tinted to reduce heat. As you go to the back yard you will love the amazing golf course views and large pool with the easy to upkeep landscaping, turf, and gravel. Side of yard has a new aluminum patio with pavers. Pool pump was recently replaced, new pool vac, and the diesel pool heater has not been in use. Garage has ample storage and has an air conditioned small work shop. You will not be disappointed with this home, as it has so many entertainment areas through out! Solar loan assumption payment of $277 monthly.
Location
State AZ
County Maricopa
Community Sun City 54
Direction Take Bell Road to Lindgren Ave & turn north to the property. Lindgren is the 1st traffic light east of 99th Ave on Bell Rd. It is known as Burns going south of Bell and Lindgren north of Bell
Rooms
Other Rooms Library-Blt-in Bkcse, Separate Workshop, Family Room, Arizona RoomLanai
Master Bedroom Split
Den/Bedroom Plus 5
Separate Den/Office Y
Interior
Interior Features Eat-in Kitchen, Pantry, 3/4 Bath Master Bdrm, High Speed Internet
Heating Electric
Cooling Refrigeration, Ceiling Fan(s)
Flooring Carpet, Tile
Fireplaces Number No Fireplace
Fireplaces Type None
Fireplace No
Window Features Dual Pane
SPA None
Exterior
Exterior Feature Covered Patio(s), Storage
Garage Dir Entry frm Garage, Electric Door Opener, Extnded Lngth Garage, Separate Strge Area
Garage Spaces 2.0
Carport Spaces 2
Garage Description 2.0
Fence Block, Wrought Iron
Pool Diving Pool, Private
Community Features Community Spa Htd, Community Spa, Community Pool Htd, Community Pool, Community Media Room, Golf, Tennis Court(s), Racquetball, Biking/Walking Path, Clubhouse, Fitness Center
Amenities Available Other
Waterfront No
Roof Type Built-Up
Private Pool Yes
Building
Lot Description Desert Back, Desert Front, On Golf Course, Synthetic Grass Back
Story 1
Builder Name Del Webb
Sewer Sewer in & Cnctd, Private Sewer
Water Pvt Water Company
Architectural Style Territorial/Santa Fe
Structure Type Covered Patio(s),Storage
New Construction No
Schools
Elementary Schools Adult
Middle Schools Adult
High Schools Adult
School District School District Not Defined
Others
HOA Fee Include No Fees
Senior Community Yes
Tax ID 200-41-659
Ownership Fee Simple
Acceptable Financing CTL, Conventional, FHA, VA Loan
Horse Property N
Listing Terms CTL, Conventional, FHA, VA Loan
Special Listing Condition Age Restricted (See Remarks)

Copyright 2024 Arizona Regional Multiple Listing Service, Inc. All rights reserved.







